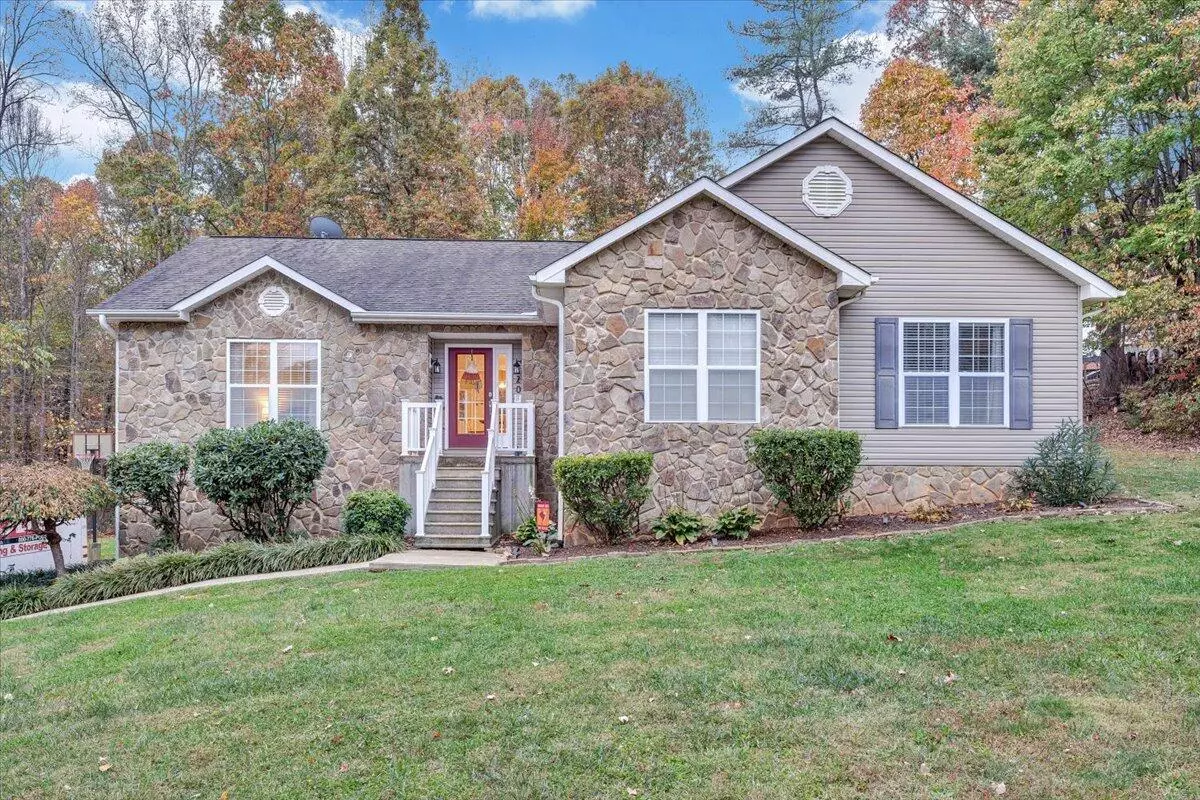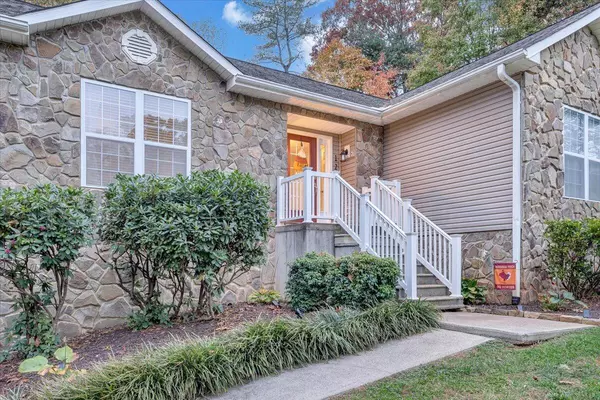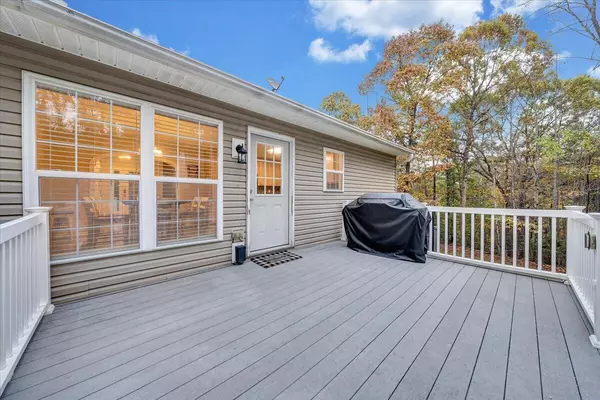
5 Beds
4.2 Baths
3,584 SqFt
5 Beds
4.2 Baths
3,584 SqFt
OPEN HOUSE
Sat Nov 23, 1:00pm - 3:00pm
Key Details
Property Type Single Family Home
Sub Type Single Family Residence
Listing Status Active
Purchase Type For Sale
Square Footage 3,584 sqft
Price per Sqft $147
Subdivision The Woods Edge
MLS Listing ID 912288
Style 1 Story
Bedrooms 5
Full Baths 4
Half Baths 2
Construction Status Completed
Abv Grd Liv Area 1,892
Year Built 2004
Annual Tax Amount $1,543
Lot Size 1.400 Acres
Acres 1.4
Property Description
Location
State VA
County Franklin County
Area 0400 - Franklin County
Rooms
Basement Walkout - Full
Interior
Interior Features Ceiling Fan, Storage, Theater Room, Walk-in-Closet
Heating Heat Pump Electric
Cooling Heat Pump Electric
Flooring Carpet, Laminate, Tile - i.e. ceramic
Appliance Dishwasher, Microwave Oven (Built In), Range Electric, Refrigerator
Exterior
Exterior Feature Deck, Outdoor Barbeque, Paved Driveway
Pool Deck, Outdoor Barbeque, Paved Driveway
Building
Lot Description Cleared, Varied
Story 1 Story
Sewer Private Septic
Water Private Well
Construction Status Completed
Schools
Elementary Schools Windy Gap
Middle Schools Ben Franklin Middle
High Schools Franklin County
Others
Tax ID 045 00-006 41
Miscellaneous Maint-Free Exterior,Paved Road,Underground Util

"My job is to find and attract mastery-based agents to the office, protect the culture, and make sure everyone is happy! "






