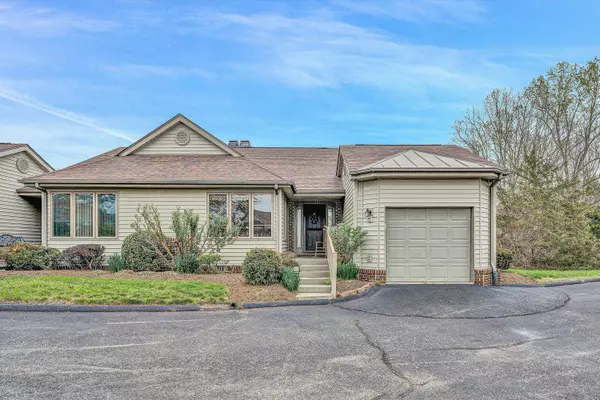3 Beds
3 Baths
2,207 SqFt
3 Beds
3 Baths
2,207 SqFt
Key Details
Property Type Townhouse
Sub Type Townhouse
Listing Status Active
Purchase Type For Sale
Square Footage 2,207 sqft
Price per Sqft $239
Subdivision Chestnut Villas
MLS Listing ID 915830
Style 1 Story
Bedrooms 3
Full Baths 3
Construction Status Completed
Abv Grd Liv Area 1,538
Year Built 1995
Annual Tax Amount $1,924
Property Sub-Type Townhouse
Property Description
Location
State VA
County Franklin County
Area 0490 - Sml Franklin County
Zoning RPD
Body of Water Smith Mtn Lake
Rooms
Basement Walkout - Full
Interior
Interior Features Book Shelves, Breakfast Area, Gas Log Fireplace, Storage, Walk-in-Closet
Heating Heat Pump Electric
Cooling Heat Pump Electric
Flooring Carpet, Other - See Remarks, Tile - i.e. ceramic
Fireplaces Number 1
Fireplaces Type Living Room
Appliance Clothes Dryer, Clothes Washer, Dishwasher, Garage Door Opener, Microwave Oven (Built In), Refrigerator
Exterior
Exterior Feature Borders Golf Course, Covered Porch, Deck, Patio, Paved Driveway, Screened Porch
Parking Features Garage Attached
Pool Borders Golf Course, Covered Porch, Deck, Patio, Paved Driveway, Screened Porch
Community Features Marina Access, Restaurant
Amenities Available Marina Access, Restaurant
Waterfront Description Waterfront Community - No Access
View Golf Course
Building
Lot Description Gentle Slope, Views
Story 1 Story
Sewer Community System
Water Public Water
Construction Status Completed
Schools
Elementary Schools Dudley
Middle Schools Ben Franklin Middle
High Schools Franklin County
Others
Tax ID 015 05-082 00
Miscellaneous Maint-Free Exterior,Paved Road
Virtual Tour https://showsgreat.photography/57-Scarlet-Street/idx
"My job is to find and attract mastery-based agents to the office, protect the culture, and make sure everyone is happy! "






