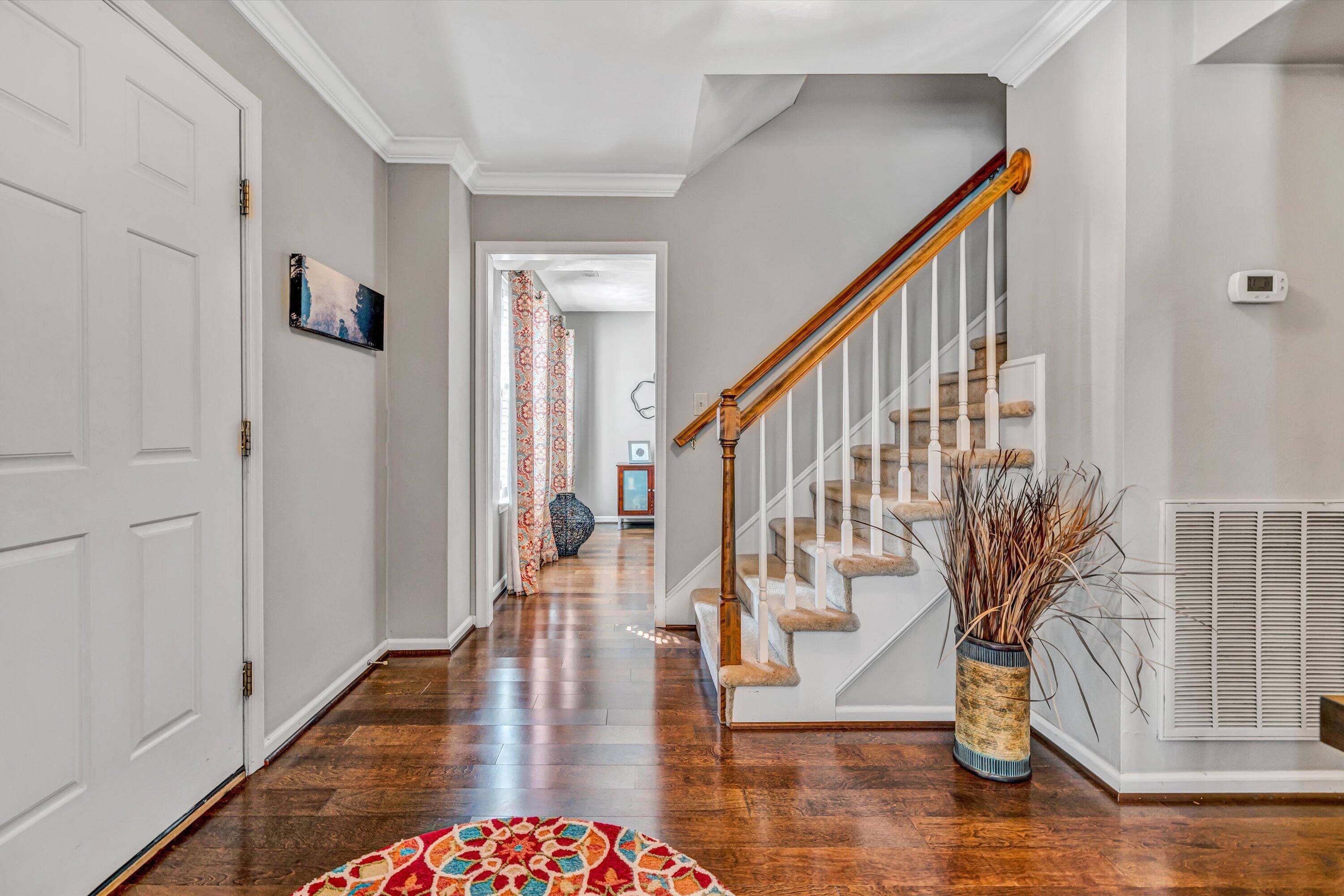4 Beds
2.1 Baths
1,977 SqFt
4 Beds
2.1 Baths
1,977 SqFt
OPEN HOUSE
Sat Apr 19, 2:00pm - 4:00pm
Key Details
Property Type Single Family Home
Sub Type Single Family Residence
Listing Status Active
Purchase Type For Sale
Square Footage 1,977 sqft
Price per Sqft $232
Subdivision The Groves
MLS Listing ID 916292
Style 2 Story,Colonial
Bedrooms 4
Full Baths 2
Half Baths 1
Construction Status Completed
Abv Grd Liv Area 1,977
Year Built 1997
Annual Tax Amount $3,790
Lot Size 0.260 Acres
Acres 0.26
Property Sub-Type Single Family Residence
Property Description
Location
State VA
County Roanoke County
Area 0230 - Roanoke County - South
Rooms
Basement Slab
Interior
Interior Features Breakfast Area, Ceiling Fan, Walk-in-Closet
Heating Forced Air Gas, Heat Pump Electric
Cooling Heat Pump Electric
Flooring Carpet, Tile - i.e. ceramic, Wood
Fireplaces Number 1
Fireplaces Type Family Room
Appliance Clothes Dryer, Clothes Washer, Dishwasher, Disposer, Garage Door Opener, Microwave Oven (Built In), Range Electric, Refrigerator
Exterior
Exterior Feature Fenced Yard, Patio, Paved Driveway, Screened Porch
Parking Features Garage Attached
Pool Fenced Yard, Patio, Paved Driveway, Screened Porch
Building
Lot Description Gentle Slope
Story 2 Story, Colonial
Sewer Public Sewer
Water Public Water
Construction Status Completed
Schools
Elementary Schools Penn Forest
Middle Schools Cave Spring
High Schools Cave Spring
Others
Tax ID 096.07-05-17.00.0000
Miscellaneous Cable TV,Paved Road,Underground Util
Virtual Tour https://showsgreat.photography/6226-Monet-Dr/idx
"My job is to find and attract mastery-based agents to the office, protect the culture, and make sure everyone is happy! "






