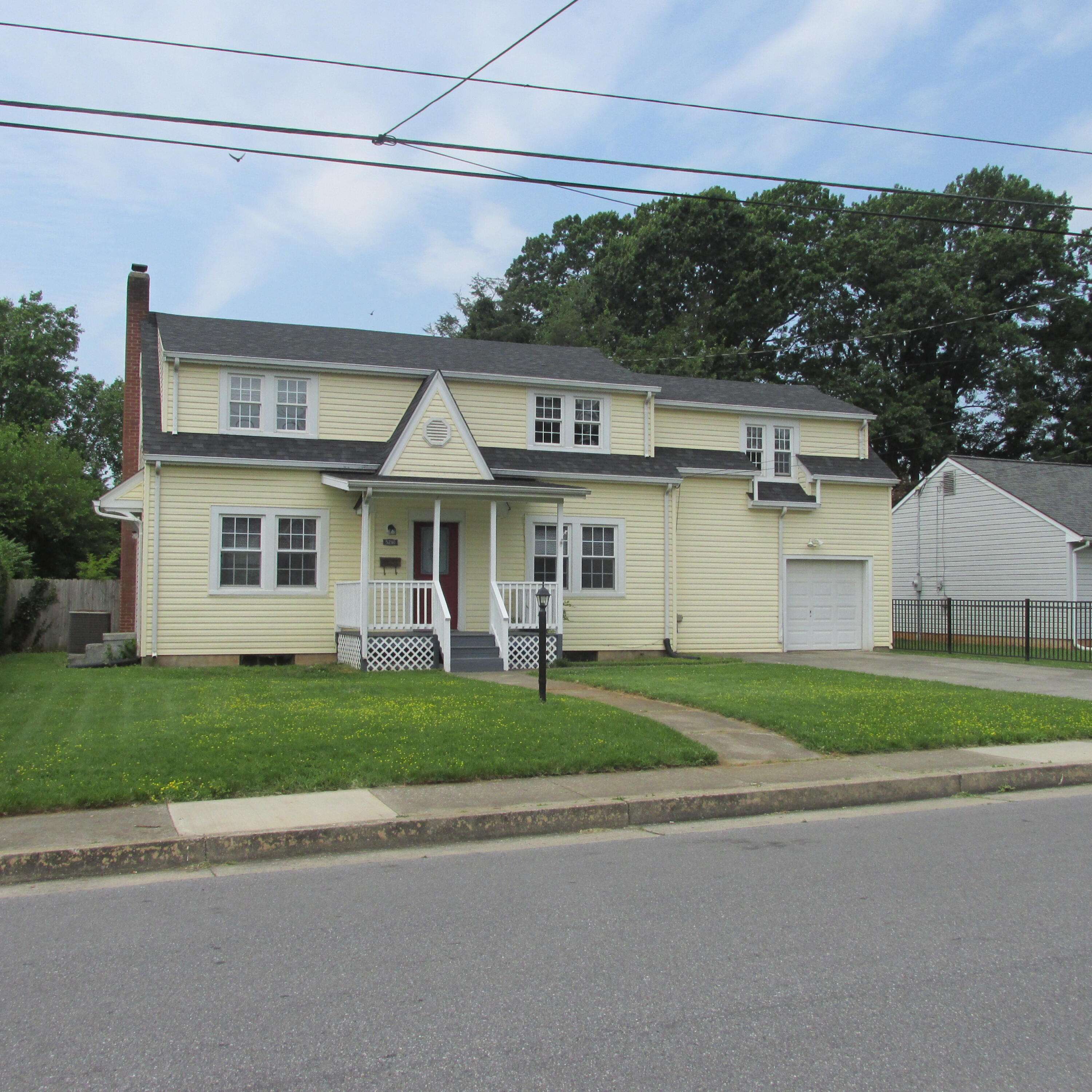4 Beds
2 Baths
2,165 SqFt
4 Beds
2 Baths
2,165 SqFt
OPEN HOUSE
Sat Jun 07, 2:30pm - 4:30pm
Key Details
Property Type Single Family Home
Sub Type Single Family Residence
Listing Status Active
Purchase Type For Sale
Square Footage 2,165 sqft
Price per Sqft $129
Subdivision Airlee Court
MLS Listing ID 918020
Style 2 Story
Bedrooms 4
Full Baths 2
Construction Status Completed
Abv Grd Liv Area 2,165
Year Built 1939
Annual Tax Amount $2,072
Lot Size 10,454 Sqft
Acres 0.24
Property Sub-Type Single Family Residence
Property Description
Location
State VA
County City Of Roanoke
Area 0150 - City Of Roanoke - Ne
Rooms
Basement Full Basement
Interior
Interior Features Masonry Fireplace, Storage
Heating Heat Pump Electric
Cooling Heat Pump Electric
Flooring Vinyl, Wood
Fireplaces Number 1
Fireplaces Type Living Room
Appliance Dishwasher, Disposer, Range Electric, Refrigerator
Exterior
Exterior Feature Covered Porch, Fenced Yard, Patio
Parking Features Garage Attached
Pool Covered Porch, Fenced Yard, Patio
Community Features Restaurant
Amenities Available Restaurant
Building
Lot Description Level Lot
Story 2 Story
Sewer Public Sewer
Water Public Water
Construction Status Completed
Schools
Elementary Schools Preston Park
Middle Schools James Breckinridge
High Schools William Fleming
Others
Tax ID 2190319
Miscellaneous Cable TV,Cul-de-sac,Maint-Free Exterior,Paved Road
"My job is to find and attract mastery-based agents to the office, protect the culture, and make sure everyone is happy! "






