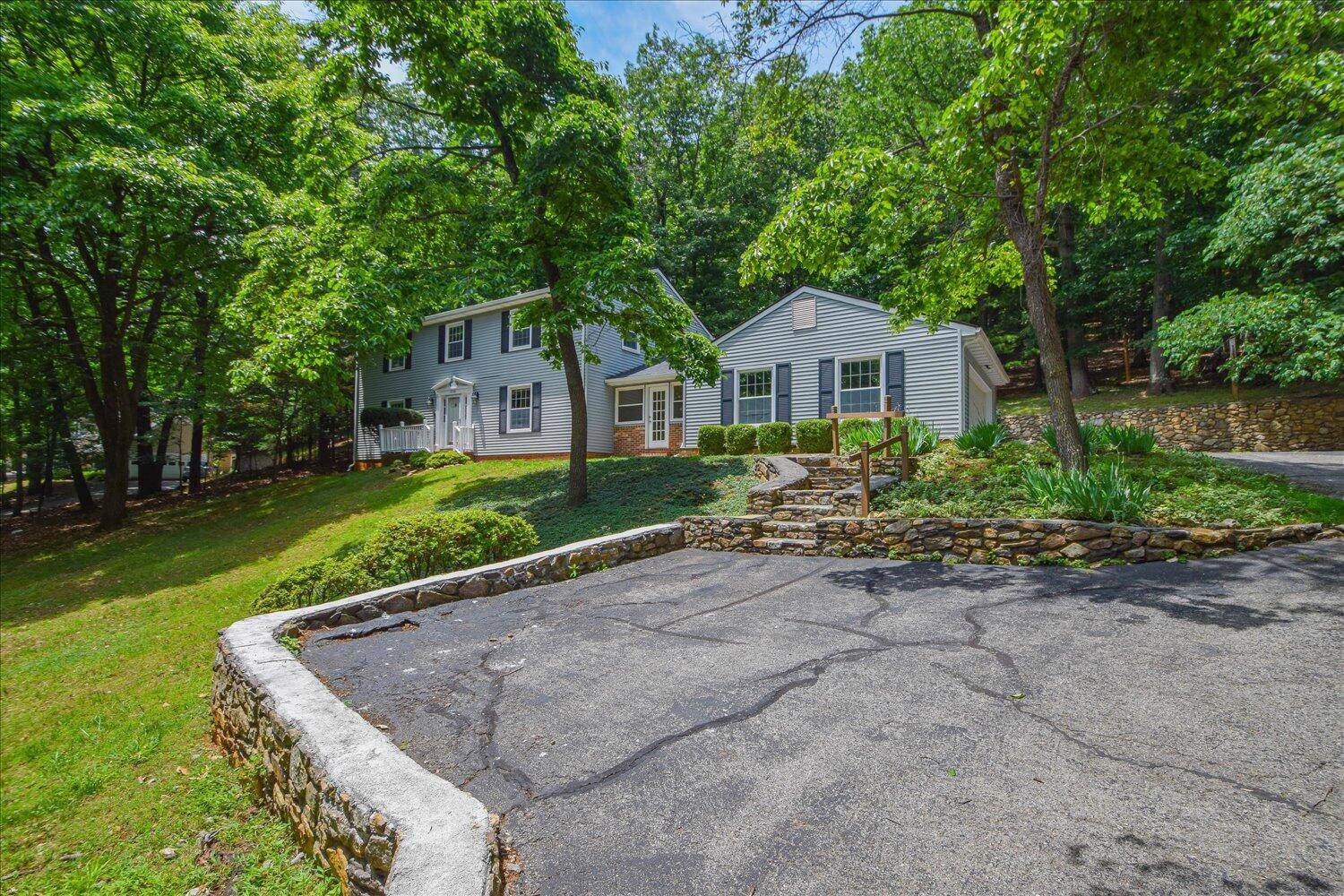4 Beds
2.2 Baths
3,352 SqFt
4 Beds
2.2 Baths
3,352 SqFt
Key Details
Property Type Single Family Home
Sub Type Single Family Residence
Listing Status Active
Purchase Type For Sale
Square Footage 3,352 sqft
Price per Sqft $131
Subdivision Labellevue
MLS Listing ID 918256
Style 2 Story
Bedrooms 4
Full Baths 2
Half Baths 2
Construction Status Completed
Abv Grd Liv Area 2,452
Year Built 1975
Annual Tax Amount $3,849
Lot Size 1.000 Acres
Acres 1.0
Property Sub-Type Single Family Residence
Property Description
Location
State VA
County Roanoke County
Area 0210 - Roanoke County - North
Rooms
Basement Full Basement
Interior
Interior Features Breakfast Area, Ceiling Fan, Masonry Fireplace, Skylight, Walk-in-Closet, Whirlpool Bath
Heating Heat Pump Electric
Cooling Heat Pump Electric
Flooring Carpet, Wood
Fireplaces Number 2
Fireplaces Type Basement, Family Room
Appliance Clothes Dryer, Clothes Washer, Dishwasher, Garage Door Opener, Microwave Oven (Built In), Range Electric, Refrigerator
Exterior
Exterior Feature Fenced Yard, Garden Space, Paved Driveway
Parking Features Garage Attached
Pool Fenced Yard, Garden Space, Paved Driveway
Building
Story 2 Story
Sewer Private Septic
Water Public Water
Construction Status Completed
Schools
Elementary Schools Bonsack
Middle Schools William Byrd
High Schools William Byrd
Others
Tax ID 039.02-02-05.00-0000
Miscellaneous Maint-Free Exterior
"My job is to find and attract mastery-based agents to the office, protect the culture, and make sure everyone is happy! "






