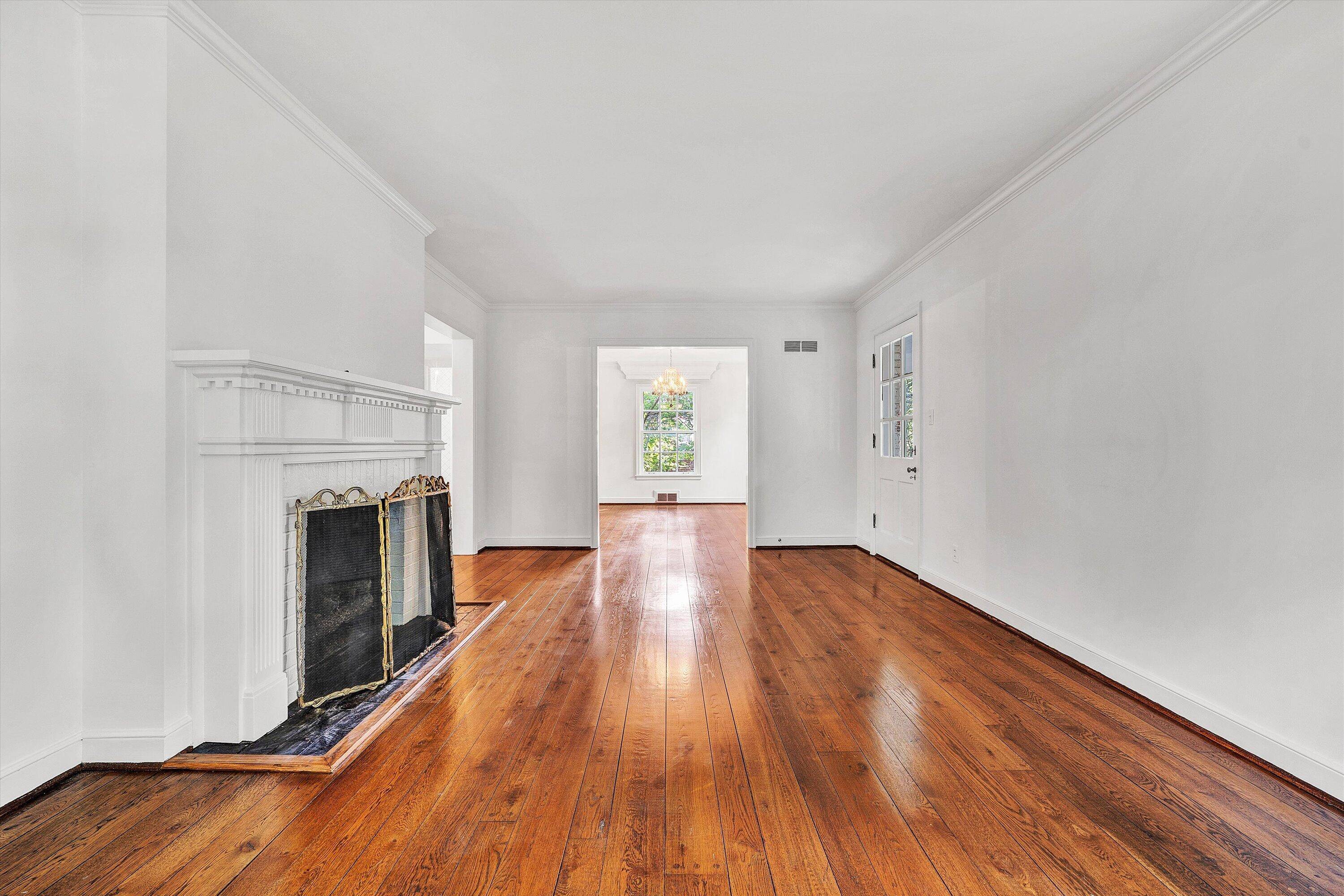3 Beds
2.2 Baths
2,428 SqFt
3 Beds
2.2 Baths
2,428 SqFt
Key Details
Property Type Single Family Home
Sub Type Single Family Residence
Listing Status Active
Purchase Type For Sale
Square Footage 2,428 sqft
Price per Sqft $175
Subdivision Center Hill
MLS Listing ID 918796
Style 2 Story,Colonial
Bedrooms 3
Full Baths 2
Half Baths 2
Construction Status Completed
Abv Grd Liv Area 1,880
Year Built 1936
Annual Tax Amount $3,646
Lot Size 8,712 Sqft
Acres 0.2
Property Sub-Type Single Family Residence
Property Description
Location
State VA
County City Of Roanoke
Area 0130 - City Of Roanoke - Sw
Zoning R-5
Rooms
Basement Walkout - Full
Interior
Interior Features All Drapes, Book Shelves, Ceiling Fan, Gas Log Fireplace, Storage, Walk-in-Closet
Heating Forced Air Gas
Cooling Central Cooling
Flooring Carpet, Tile - i.e. ceramic, Wood
Fireplaces Number 2
Fireplaces Type Den, Living Room
Appliance Clothes Dryer, Clothes Washer, Dishwasher, Microwave Oven (Built In), Range Electric, Refrigerator
Exterior
Exterior Feature Garden Space, Patio, Paved Driveway, Screened Porch
Parking Features Garage Under
Pool Garden Space, Patio, Paved Driveway, Screened Porch
Community Features Restaurant
Amenities Available Restaurant
View City
Building
Lot Description Cleared, Level Lot
Story 2 Story, Colonial
Sewer Public Sewer
Water Public Water
Construction Status Completed
Schools
Elementary Schools Fishburn Park
Middle Schools James Madison
High Schools Patrick Henry
Others
Tax ID 1350711
Miscellaneous Cable TV,Paved Road,Stream
Virtual Tour https://showsgreat.photography/2114-Mt-Vernon-Rd-SW-1/idx
"My job is to find and attract mastery-based agents to the office, protect the culture, and make sure everyone is happy! "






