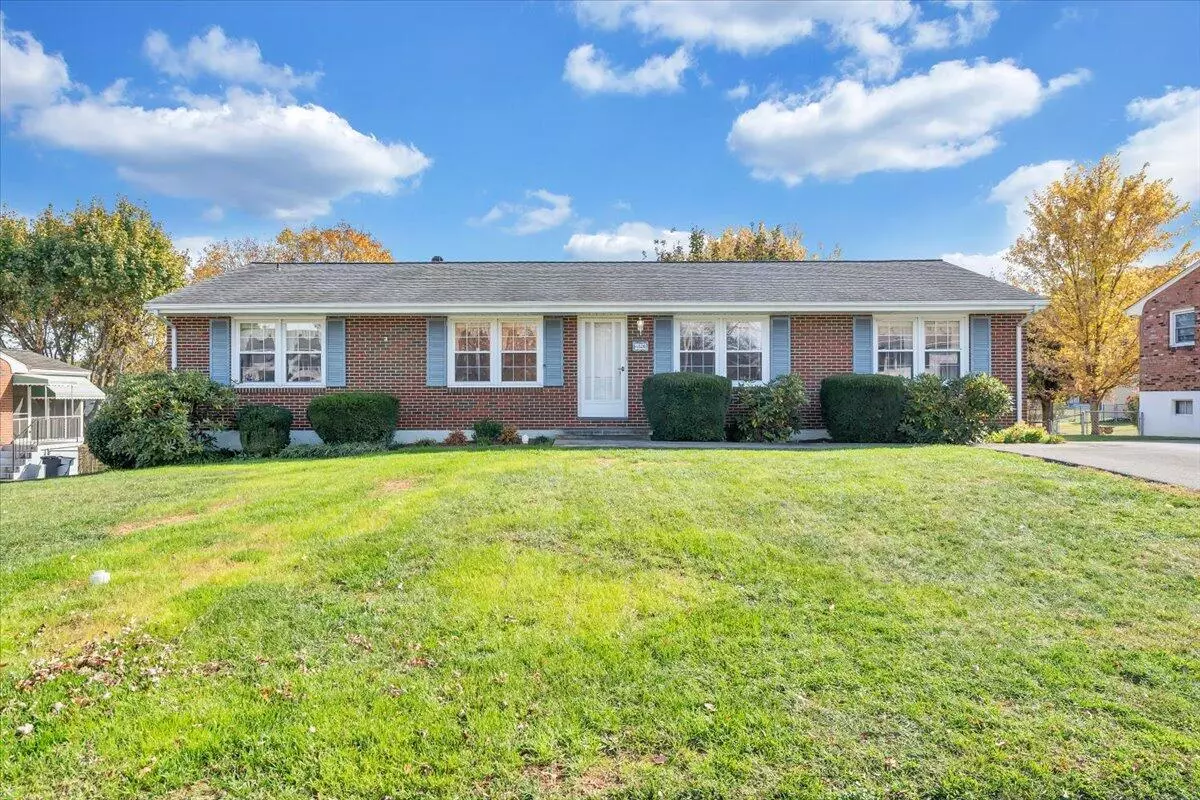$249,950
$249,950
For more information regarding the value of a property, please contact us for a free consultation.
4 Beds
3 Baths
1,716 SqFt
SOLD DATE : 12/04/2023
Key Details
Sold Price $249,950
Property Type Single Family Home
Sub Type Single Family Residence
Listing Status Sold
Purchase Type For Sale
Square Footage 1,716 sqft
Price per Sqft $145
Subdivision Glendale
MLS Listing ID 902795
Sold Date 12/04/23
Style Ranch
Bedrooms 4
Full Baths 3
Construction Status Completed
Abv Grd Liv Area 1,566
Year Built 1970
Annual Tax Amount $2,420
Lot Size 0.280 Acres
Acres 0.28
Property Sub-Type Single Family Residence
Property Description
One look at this 3-4 BR, 3 BA brick ranch is all you need to understand why the sellers stayed 51 years! Maintained attentively and lived in gently, the house is just about spotless and would be an excellent choice for your family to put down roots and begin building equity. Move in now and update later! There are HW floors in all 3 BRs and the Dining Room, plus HWs under carpet in the Living Room, Family Room and hall. Replacement windows throughout the entry level enhance energy efficiency. An architectural-shingle roof and vinyl exterior trim (no scraping & painting!) add peace of mind. Basement has a finished BR/Office w/connected full BA, huge semi-finished Rec Room and big Laundry Room. The backyard is, simply put, awesome! It's level, fenced and includes a large shed too. Come see!
Location
State VA
County City Of Roanoke
Area 0140 - City Of Roanoke - Nw
Rooms
Basement Walkout - Full
Interior
Interior Features Ceiling Fan, Gas Log Fireplace, Heatolater, Storage
Heating Forced Air Gas
Cooling Central Cooling
Flooring Carpet, Vinyl, Wood
Fireplaces Number 1
Fireplaces Type Family Room
Appliance Clothes Dryer, Clothes Washer, Dishwasher, Range Electric, Range Hood, Refrigerator
Exterior
Exterior Feature Deck, Fenced Yard, Garden Space, Screened Porch, Storage Shed
Pool Deck, Fenced Yard, Garden Space, Screened Porch, Storage Shed
Building
Story Ranch
Sewer Public Sewer
Water Public Water
Construction Status Completed
Schools
Elementary Schools Westside
Middle Schools James Breckinridge
High Schools William Fleming
Others
Tax ID 6160305
Read Less Info
Want to know what your home might be worth? Contact us for a FREE valuation!

Our team is ready to help you sell your home for the highest possible price ASAP
Bought with MOUNTAIN VIEW REAL ESTATE LLC
"My job is to find and attract mastery-based agents to the office, protect the culture, and make sure everyone is happy! "






