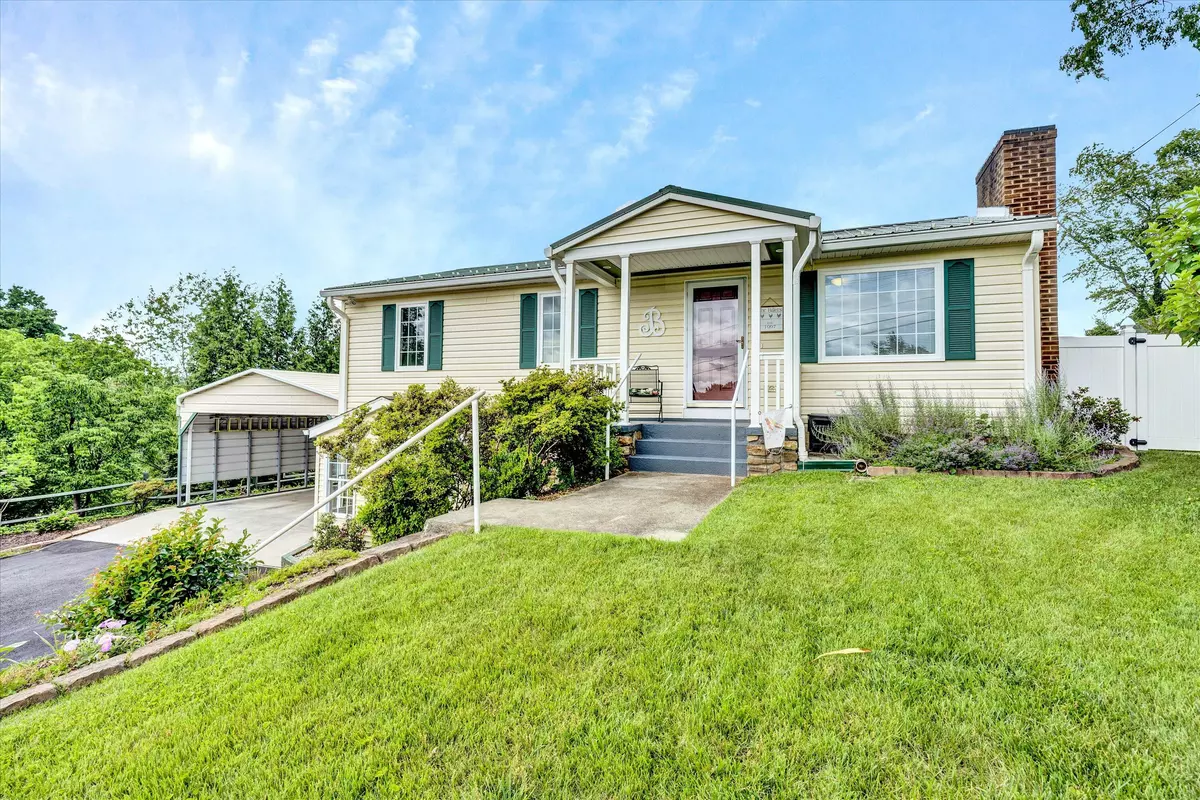$435,000
$419,950
3.6%For more information regarding the value of a property, please contact us for a free consultation.
4 Beds
4 Baths
2,909 SqFt
SOLD DATE : 08/01/2024
Key Details
Sold Price $435,000
Property Type Single Family Home
Sub Type Single Family Residence
Listing Status Sold
Purchase Type For Sale
Square Footage 2,909 sqft
Price per Sqft $149
MLS Listing ID 908270
Sold Date 08/01/24
Style Ranch
Bedrooms 4
Full Baths 4
Construction Status Completed
Abv Grd Liv Area 1,776
Year Built 1985
Annual Tax Amount $2,885
Lot Size 0.730 Acres
Acres 0.73
Property Sub-Type Single Family Residence
Property Description
Discover suburban tranquility at 7361 Chester DR in Roanoke, VA! Ideal for anyone looking for space, practicality and a touch of homestead living, this meticulously maintained 4+ BR, 4 BA home offers an open floor plan that ensures smooth flow throughout daily life. The heart of this beautiful residence features a wonderful family room addition with panoramic views of the lush gardens surrounding the property. Enjoy the practicality of a double carport, laundry facilities on both levels plus, an in-law suite with a separate entrance, perfect for guests or as a multi-generational living situation. The home further boasts a comprehensive workshop equipped with woodworking tools, all included in the sale, ideal for the craftsperson or hobbyist. The outdoor area is a gardener's dream
Location
State VA
County Roanoke County
Area 0210 - Roanoke County - North
Zoning R1
Rooms
Basement Walkout - Full
Interior
Interior Features Ceiling Fan, Gas Log Fireplace, Storage
Heating Baseboard Electric, Ductless, Forced Air Gas
Cooling Ductless, Heat Pump Electric
Flooring Laminate, Vinyl
Fireplaces Number 1
Fireplaces Type Living Room
Appliance Clothes Dryer, Clothes Washer, Dishwasher, Freezer, Range Electric, Range Hood, Refrigerator
Exterior
Exterior Feature Covered Porch, Fenced Yard, Garden Space, Gazebo, Paved Driveway, Storage Shed
Parking Features Carport Attached
Pool Covered Porch, Fenced Yard, Garden Space, Gazebo, Paved Driveway, Storage Shed
Community Features Public Transport, Restaurant
Amenities Available Public Transport, Restaurant
View Mountain
Building
Lot Description Varied
Story Ranch
Sewer Public Sewer
Water Public Water
Construction Status Completed
Schools
Elementary Schools Burlington
Middle Schools Northside
High Schools Northside
Others
Tax ID 027.14-05-25.00-0000
Read Less Info
Want to know what your home might be worth? Contact us for a FREE valuation!

Our team is ready to help you sell your home for the highest possible price ASAP
Bought with WAINWRIGHT & CO., REALTORS(r)
"My job is to find and attract mastery-based agents to the office, protect the culture, and make sure everyone is happy! "






