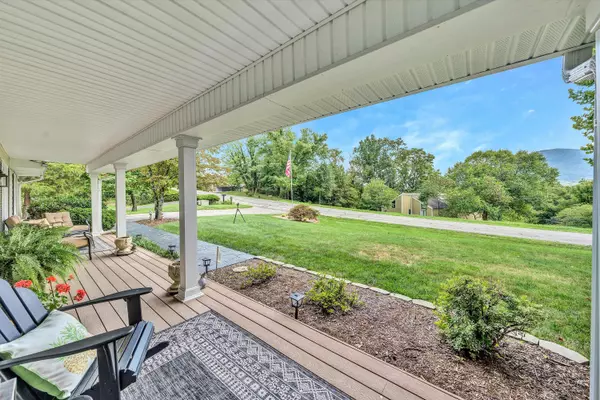$595,000
$595,900
0.2%For more information regarding the value of a property, please contact us for a free consultation.
4 Beds
3 Baths
3,284 SqFt
SOLD DATE : 10/10/2024
Key Details
Sold Price $595,000
Property Type Single Family Home
Sub Type Single Family Residence
Listing Status Sold
Purchase Type For Sale
Square Footage 3,284 sqft
Price per Sqft $181
Subdivision Bridlewood
MLS Listing ID 910100
Sold Date 10/10/24
Style Ranch
Bedrooms 4
Full Baths 3
Construction Status Completed
Abv Grd Liv Area 1,856
Year Built 1978
Annual Tax Amount $3,919
Lot Size 0.450 Acres
Acres 0.45
Property Description
Welcome to this sprawling ranch in the sought-after Bridlewood subdivision, offering the perfect blend of comfort and convenience with main-level living. The entry level features gorgeous hardwood floors throughout, making it both stylish and easy to maintain. The spacious kitchen is a chef's dream, boasting ample cabinetry, doubleoven, pull-out shelves in the pantry, and plenty of counter space and an island withseating. All the essentials are located on the main level including the primary suite,additional bedrooms, laundry and an attached two car garage. This layout is perfect for those seeking the ease of single-level living. The finished basement is a true bonus, offering a large recreation room that can serve as a potential mother in law suite
Location
State VA
County Roanoke County
Area 0230 - Roanoke County - South
Rooms
Basement Walkout - Full
Interior
Interior Features Ceiling Fan, Gas Log Fireplace, Storage, Walk-in-Closet
Heating Heat Pump Electric
Cooling Central Cooling
Flooring Luxury Vinyl Plank, Tile - i.e. ceramic, Wood
Fireplaces Type Family Room, Recreation Room
Appliance Clothes Dryer, Clothes Washer, Dishwasher, Disposer, Garage Door Opener, Microwave Oven (Built In), Range Electric, Refrigerator
Exterior
Exterior Feature Deck, Patio, Paved Driveway
Parking Features Garage Attached
Pool Deck, Patio, Paved Driveway
View Mountain
Building
Lot Description Level Lot
Story Ranch
Sewer Private Septic
Water Public Water
Construction Status Completed
Schools
Elementary Schools Cave Spring
Middle Schools Hidden Valley
High Schools Hidden Valley
Others
Tax ID 088.13-01-16.00-0000
Read Less Info
Want to know what your home might be worth? Contact us for a FREE valuation!

Our team is ready to help you sell your home for the highest possible price ASAP
Bought with MKB, REALTORS(r) - OAK GROVE

"My job is to find and attract mastery-based agents to the office, protect the culture, and make sure everyone is happy! "






