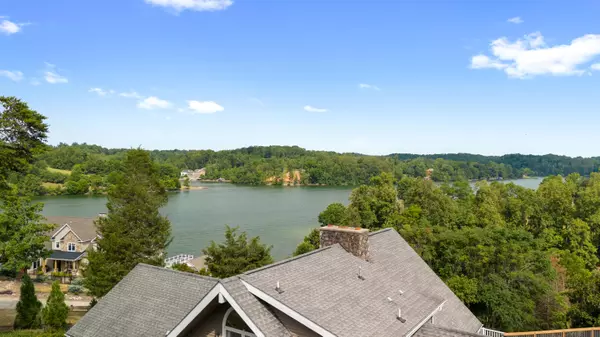$1,375,000
$1,000,000
37.5%For more information regarding the value of a property, please contact us for a free consultation.
4 Beds
4 Baths
5,385 SqFt
SOLD DATE : 10/23/2024
Key Details
Sold Price $1,375,000
Property Type Single Family Home
Sub Type Single Family Residence
Listing Status Sold
Purchase Type For Sale
Square Footage 5,385 sqft
Price per Sqft $255
Subdivision Deerpath
MLS Listing ID 906100
Sold Date 10/23/24
Style 1.5 Story,Contemporary
Bedrooms 4
Full Baths 4
Construction Status Completed
Abv Grd Liv Area 3,487
Year Built 1986
Annual Tax Amount $5,530
Lot Size 1.570 Acres
Acres 1.57
Property Sub-Type Single Family Residence
Property Description
AUCTION!!! Minimum bid is 1,000,000 offers can be made and accepted by seller prior to auction. Auction date is scheduled for 9/13/24 unless home sells before auction. One large main home with a 4,200 Sq ft & an 1800 Sq ft Cabana Home w/ Private Beach On The Lake!!! This is a must see, once-in-a-generation opportunity on Smith Mountain Lake. Ultimate luxury is tucked away in a rare ,secluded cove & a pristine, private beach. Move-in & summer ready with huge Trex decks & docks, & just 12 minutes from Westlake shopping & dining. This 1.5-acre landscaped paradise. The 4.200 square foot main house is a spacious, custom-built dream, with sturdy 2 x 6 framing & Pella windows. This beautiful &light filled home was lovingly crafted by exacting Mennonite carpenters.
Location
State VA
County Franklin County
Area 0490 - Sml Franklin County
Zoning R1
Body of Water Smith Mtn Lake
Rooms
Basement Walkout - Full
Interior
Interior Features Audio-Video Wired, Cathedral Ceiling, Ceiling Fan, Gas Log Fireplace, Masonry Fireplace, Skylight, Theater Room
Heating Forced Air Gas, Heat Pump Electric
Cooling Heat Pump Electric
Flooring Carpet, Marble, Tile - i.e. ceramic, Wood
Fireplaces Number 1
Fireplaces Type Living Room
Appliance Central Vacuum, Clothes Dryer, Clothes Washer, Dishwasher, Garage Door Opener, In-House Stereo, Range Electric, Refrigerator, Wall Oven
Exterior
Exterior Feature Balcony, Covered Porch, Deck, Outdoor Barbeque, Patio, Paved Driveway, Sunroom
Parking Features Garage Detached
Pool Balcony, Covered Porch, Deck, Outdoor Barbeque, Patio, Paved Driveway, Sunroom
Waterfront Description Waterfront Property
View Lake, Mountain
Building
Lot Description Secluded, Views
Story 1.5 Story, Contemporary
Sewer Private Septic
Water Private Well
Construction Status Completed
Schools
Elementary Schools Dudley
Middle Schools Ben Franklin Middle
High Schools Franklin County
Others
Tax ID 0130103700
Read Less Info
Want to know what your home might be worth? Contact us for a FREE valuation!

Our team is ready to help you sell your home for the highest possible price ASAP
Bought with Non-Member Transaction Office
"My job is to find and attract mastery-based agents to the office, protect the culture, and make sure everyone is happy! "






