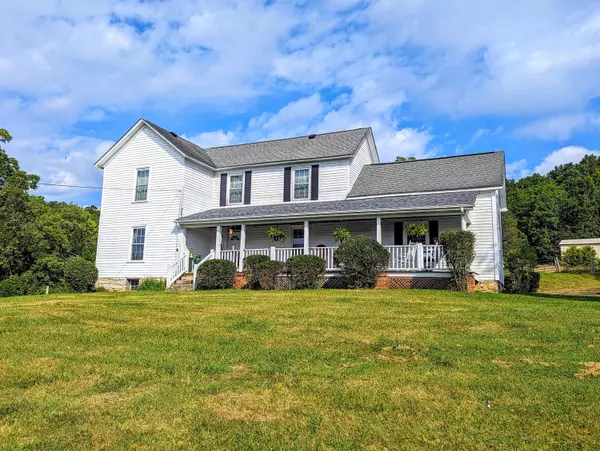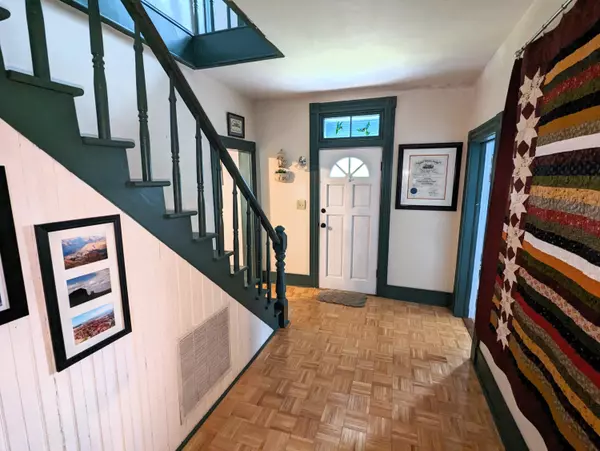$515,000
$524,000
1.7%For more information regarding the value of a property, please contact us for a free consultation.
4 Beds
3 Baths
2,600 SqFt
SOLD DATE : 10/30/2024
Key Details
Sold Price $515,000
Property Type Single Family Home
Sub Type Single Family Residence
Listing Status Sold
Purchase Type For Sale
Square Footage 2,600 sqft
Price per Sqft $198
MLS Listing ID 910055
Sold Date 10/30/24
Style 2 Story
Bedrooms 4
Full Baths 3
Construction Status Completed
Abv Grd Liv Area 2,600
Year Built 1891
Annual Tax Amount $3,268
Lot Size 57.400 Acres
Acres 57.4
Property Sub-Type Single Family Residence
Property Description
Classic frame two story farmhouse with spacious floor space. The first floor has entry foyer, living room, dining room, eat-in kitchen, den (craft room). primary bedroom and full bath. The second floor has three bedrooms, two full baths and hall area. Additional features include three fireplaces, large covd. front porch and covd. rear porch. Recent improvements and upgrades include new first floor bath addition, new thermopane replacement windows, new outdoor wood burning stove and new septic system.The property features ample open land in small fields situated around the house for horses or even a few cows. The remainder of the property is woodland providing opportunities for a variety of outdoor activities including big game hunting. There is a bold spring creek on the property.
Location
State VA
County Botetourt County
Area 0700 - Botetourt County
Rooms
Basement Dirt - Partial
Interior
Interior Features All Drapes, Ceiling Fan, Masonry Fireplace, Other - See Remarks, Storage, Whirlpool Bath, Wood Stove
Heating Forced Air Electric, Heat Pump Electric, Other - See Remarks
Cooling Central Cooling, Heat Pump Electric
Flooring Carpet, Laminate, Tile - i.e. ceramic, Wood
Fireplaces Number 3
Fireplaces Type Kitchen, Other - See Remarks, Primary Bedroom
Appliance Clothes Dryer, Clothes Washer, Dishwasher, Range Electric, Refrigerator
Exterior
Exterior Feature Barn, Covered Porch, Fenced Yard, Garden Space, Other - See Remarks, Storage Shed
Pool Barn, Covered Porch, Fenced Yard, Garden Space, Other - See Remarks, Storage Shed
View Mountain, Sunrise
Building
Lot Description Stream, Wooded
Story 2 Story
Sewer Private Septic
Water Spring
Construction Status Completed
Schools
Elementary Schools Breckinridge
Middle Schools Central Academy
High Schools James River
Others
Tax ID 48-106
Read Less Info
Want to know what your home might be worth? Contact us for a FREE valuation!

Our team is ready to help you sell your home for the highest possible price ASAP
Bought with BERKSHIRE HATHAWAY HOMESERVICES PREMIER, REALTORS(r) - MAIN
"My job is to find and attract mastery-based agents to the office, protect the culture, and make sure everyone is happy! "






