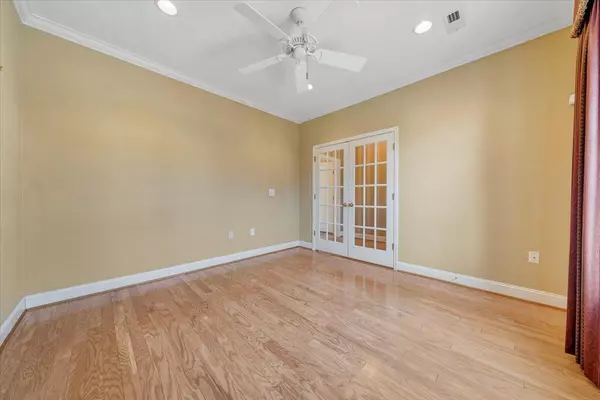$384,500
$384,500
For more information regarding the value of a property, please contact us for a free consultation.
2 Beds
2 Baths
1,788 SqFt
SOLD DATE : 02/28/2025
Key Details
Sold Price $384,500
Property Type Single Family Home
Sub Type Single Family Residence
Listing Status Sold
Purchase Type For Sale
Square Footage 1,788 sqft
Price per Sqft $215
Subdivision Innsbrooke Estates
MLS Listing ID 913762
Sold Date 02/28/25
Style 1 Story,Patio,Ranch
Bedrooms 2
Full Baths 2
Construction Status Completed
Abv Grd Liv Area 1,788
Year Built 2003
Annual Tax Amount $3,218
Lot Size 6,098 Sqft
Acres 0.14
Property Sub-Type Single Family Residence
Property Description
If its one-level living you desire this is the perfect home! Great neighborhood, flat lot, easy entry into your 2 car garage and agreat floor plan. Great flow from the foyer into the home with a formal office space as you enter that could also be used as a bedroom, craft room etc. Nice sized dining area with tray ceiling right off the kitchen. Kitchen offers plenty of space to work, storage and flow right into your living room. Large living room withgas log fireplace and easy access out to to your backyard. Large primary bedroom with en suite bath and walk-in closet. Additional full bath, 2nd bedroom and large laundry area on entry as well. Roof, HVAC, washer and dryer and gas logs all 4 years old. This one is in excellent condition, great area, totally move-inready!
Location
State VA
County Roanoke County
Area 0240 - Roanoke County - West
Rooms
Basement Slab
Interior
Interior Features Alarm, Ceiling Fan, Gas Log Fireplace, Walk-in-Closet
Heating Forced Air Gas
Cooling Central Cooling
Flooring Carpet, Tile - i.e. ceramic, Wood
Fireplaces Number 1
Fireplaces Type Living Room
Appliance Clothes Dryer, Clothes Washer, Dishwasher, Microwave Oven (Built In), Range Electric, Refrigerator
Exterior
Exterior Feature Patio, Paved Driveway
Parking Features Garage Attached
Pool Patio, Paved Driveway
Building
Lot Description Level Lot
Story 1 Story, Patio, Ranch
Sewer Public Sewer
Water Public Water
Construction Status Completed
Schools
Elementary Schools Fort Lewis
Middle Schools Glenvar
High Schools Glenvar
Others
Tax ID 035.04-06-06
Read Less Info
Want to know what your home might be worth? Contact us for a FREE valuation!

Our team is ready to help you sell your home for the highest possible price ASAP
Bought with MKB, REALTORS(r)
"My job is to find and attract mastery-based agents to the office, protect the culture, and make sure everyone is happy! "






