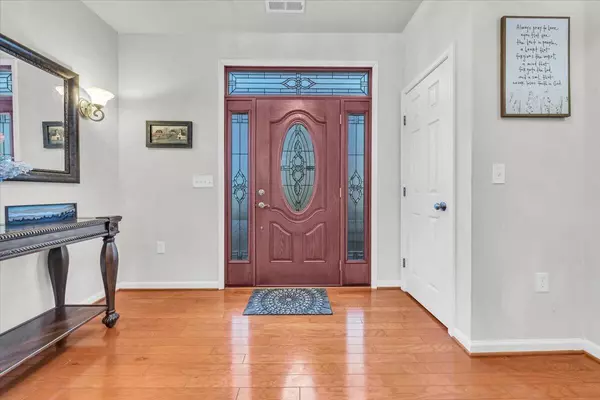$434,950
$444,950
2.2%For more information regarding the value of a property, please contact us for a free consultation.
5 Beds
3 Baths
2,603 SqFt
SOLD DATE : 03/31/2025
Key Details
Sold Price $434,950
Property Type Single Family Home
Sub Type Single Family Residence
Listing Status Sold
Purchase Type For Sale
Square Footage 2,603 sqft
Price per Sqft $167
Subdivision Victoria Meadows
MLS Listing ID 913949
Sold Date 03/31/25
Style 2 Story
Bedrooms 5
Full Baths 3
Construction Status Completed
Abv Grd Liv Area 2,603
Year Built 2012
Annual Tax Amount $3,640
Lot Size 6,969 Sqft
Acres 0.16
Property Sub-Type Single Family Residence
Property Description
Watch the breathtaking sunrise and enjoy the peaceful mountain views from the back patio of this custom-built 5-bedroom home that offers luxury and space in every corner. The truly massive primary suite features two walk-in closets and a jacuzzi tub, while the main living areas boast hardwood floors and a gourmet kitchen with granite countertops. A dramatic foyer welcomes you inside, to find an open floor plan including a main floor bedroom and bath as well as an additional room perfect for an office, home gym, or crafting space. The flat backyard is ideal for outdoor activities, and the home is conveniently located near county schools, parks, and the greenway! Elegant finishes and ample closet space make this home a must-see!
Location
State VA
County Roanoke County
Area 0220 - Roanoke County - East
Zoning R1
Rooms
Basement Slab
Interior
Interior Features Ceiling Fan, Storage, Walk-in-Closet, Whirlpool Bath
Heating Heat Pump Electric
Cooling Central Cooling
Flooring Laminate, Wood
Appliance Dishwasher, Garage Door Opener, Microwave Oven (Built In), Range Electric, Refrigerator
Exterior
Exterior Feature Patio, Paved Driveway, Storage Shed
Parking Features Garage Attached
Pool Patio, Paved Driveway, Storage Shed
View Mountain
Building
Lot Description Level Lot
Story 2 Story
Sewer Public Sewer
Water Public Water
Construction Status Completed
Schools
Elementary Schools Herman L. Horn
Middle Schools William Byrd
High Schools William Byrd
Others
Tax ID 061.02-09-26.00-0000`
Read Less Info
Want to know what your home might be worth? Contact us for a FREE valuation!

Our team is ready to help you sell your home for the highest possible price ASAP
Bought with Non-Member Transaction Office
"My job is to find and attract mastery-based agents to the office, protect the culture, and make sure everyone is happy! "






