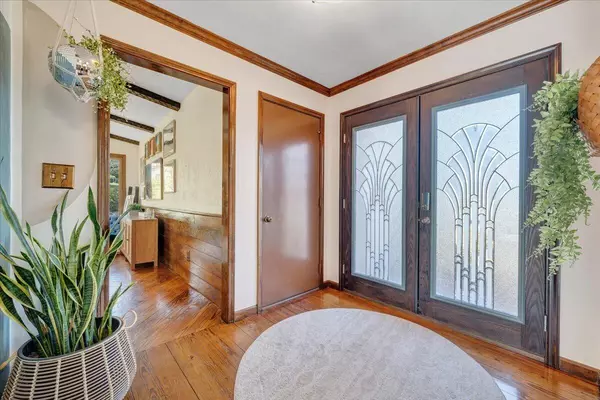$429,000
$409,000
4.9%For more information regarding the value of a property, please contact us for a free consultation.
3 Beds
3 Baths
2,528 SqFt
SOLD DATE : 05/21/2025
Key Details
Sold Price $429,000
Property Type Single Family Home
Sub Type Single Family Residence
Listing Status Sold
Purchase Type For Sale
Square Footage 2,528 sqft
Price per Sqft $169
Subdivision Burlington Estates
MLS Listing ID 915822
Sold Date 05/21/25
Style 1 Story,Contemporary,Ranch
Bedrooms 3
Full Baths 3
Construction Status Completed
Abv Grd Liv Area 1,680
Year Built 1979
Annual Tax Amount $3,502
Lot Size 0.410 Acres
Acres 0.41
Property Sub-Type Single Family Residence
Property Description
Absolutely exceptional! If you've been looking for a home with statement-making good looks ... or maybe just a place that feels like a lush, green paradise for outdoor living ... please don't miss this one. Situated on a quiet cul-de-sac in North County, this lovingly cared-for 3BR, 3 Bath home offers so many style possibilities ... from modern boho to MCM, earthy '70s throwback to eclectic maximalism. Step inside to your light-filled great room to find soaring vaulted ceilings, striking natural woodwork, & a floorplan with fantastic flow for entertaining. The kitchen with sleek white cabinetry gives you the option to eat at the bar, or in the dining area overlooking your leafy back yard. Out back, you'll find a nature-lover's paradise, complete with cascading rock walls, a double-level
Location
State VA
County Roanoke County
Area 0210 - Roanoke County - North
Rooms
Basement Full Basement
Interior
Interior Features Cathedral Ceiling, Ceiling Fan, Gas Log Fireplace, Skylight, Walk-in-Closet
Heating Forced Air Electric
Cooling Central Cooling
Flooring Carpet, Tile - i.e. ceramic, Wood
Fireplaces Number 2
Fireplaces Type Living Room, Recreation Room
Appliance Dishwasher, Disposer, Garage Door Opener, Generator, Microwave Oven (Built In), Range Electric, Refrigerator, Sump Pump
Exterior
Exterior Feature Deck, Fenced Yard, Paved Driveway, Storage Shed
Parking Features Garage Attached
Pool Deck, Fenced Yard, Paved Driveway, Storage Shed
Community Features Restaurant, Tennis
Amenities Available Restaurant, Tennis
Building
Lot Description Gentle Slope, Varied
Story 1 Story, Contemporary, Ranch
Sewer Public Sewer
Water Public Water
Construction Status Completed
Schools
Elementary Schools Burlington
Middle Schools Northside
High Schools Northside
Others
Tax ID 026.12-03-08.00
Read Less Info
Want to know what your home might be worth? Contact us for a FREE valuation!

Our team is ready to help you sell your home for the highest possible price ASAP
Bought with MKB, REALTORS(r) - OAK GROVE
"My job is to find and attract mastery-based agents to the office, protect the culture, and make sure everyone is happy! "






